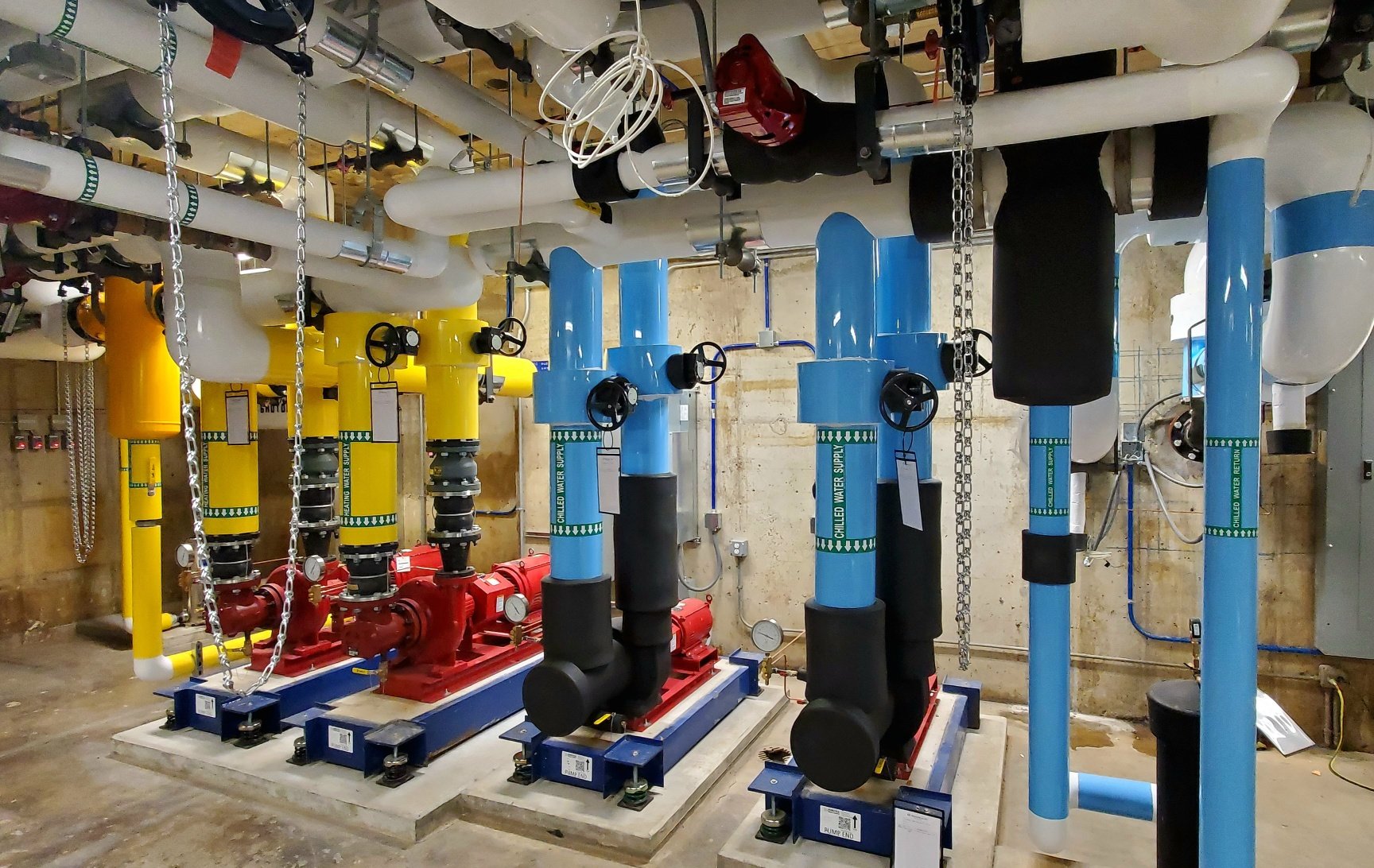Wheaton College (Traber Hall)
GT furnished and installed a complete HVAC renovation and upgrade to this dormitory for college students built in the 1970s. This project required GT to lead virtual design & construction (VDC) coordination meetings with other subcontractors and carry out a strategic and safe demolition of 7 floors of existing equipment in preparation for installation of a new DOAS unit, upgraded piping system for fan coil units in dorm rooms, both new hydronic heating & cooling systems, a mechanical room rehab, and more.
Project Stats & Highlights
Demolition & removal of absorption chiller, cooling tower, and all associated components
7 floors of demolition & removal of FCUs, ductwork, air terminal equipment, and all other accessories
New two-pipe, dual temperature system serving 120 new FCU’s and interfaced with the new hydronic heating and cooling system
New hydronic heating & cooling system served by 4 pumps
5 hot water unit heaters, 1 DOAS unit, 150 air terminal accessories
3,500+ pounds of new ductwork installed
Converted existing air handling system to VAV operated system
Coordinated install of new DDC control system connecting new and existing systems together and within campus-wide network
Lead MEP coordination meetings using VDC and BIM technology





